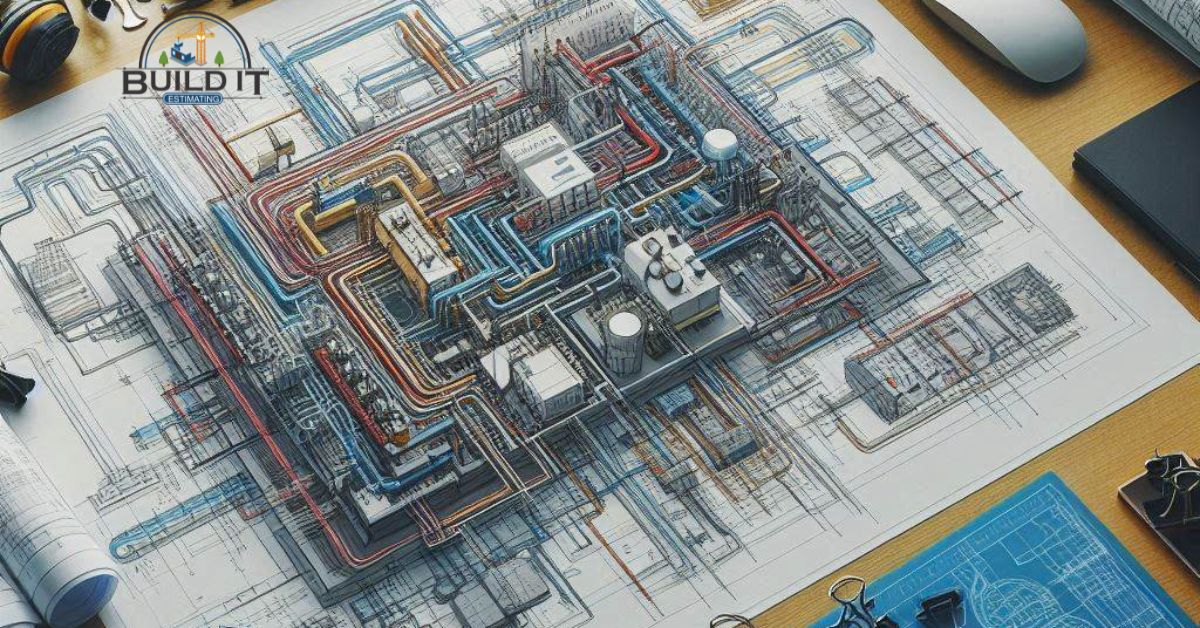Construction companies depend on MEP drawings as a crucial part of their architectural documentation. These drawings help professionals complete projects on time and safely by detailing civil, architectural, and structural components. If you’re a contractor or owner, these drawings allow you to plan effectively for mechanical, electrical, and plumbing systems. Without them, managing such complex systems would be challenging. MEP drawings provide clear guidance on how to proceed with the project efficiently.
The Principles of MEP Drawings
The principles of MEP drawings are fundamental to the successful execution of construction projects. These drawings serve as a detailed blueprint for integrating and coordinating various building systems, ensuring that all mechanical, electrical, and plumbing elements are seamlessly incorporated into the architectural framework. MEP drawings provide clear specifications and layouts, allowing professionals to visualize the entire project before construction begins. This foresight helps in identifying potential issues and resolving them in the planning stage, thereby reducing costly on-site modifications.
By following the principles of MEP drawings, construction teams can maintain a high level of precision and efficiency. These drawings include detailed information on the placement of ducts, pipes, electrical conduits, and other essential components. This level of detail ensures that there is no conflict between different systems and that everything fits together perfectly within the structural design. Additionally, MEP drawings help in adhering to building codes and standards, ensuring safety and compliance.
For contractors and owners, utilizing MEP drawings means better planning and coordination, which leads to timely project completion. It also facilitates effective communication among various stakeholders, from architects and engineers to construction workers. Overall, the principles of MEP drawings are vital for creating a well-coordinated, safe, and efficient construction process. Multiple online software are utilized by professionals to prepare these drawings. The most common ones are Revit MEP, AutoCAD, CADDUCT, Autodesk Inventor, and others.
Types of MEP Drawings
Mechanical Drawings
Mechanical drawings encompass all aspects of a building’s mechanical systems, providing professionals with comprehensive details about each component. These drawings include information about heating units, air handlers, ductwork, ventilation fans, and exhaust systems. They are invaluable for accurately sizing and routing ducts. Here’s an overview of what’s included in mechanical drawings:
- HVAC system layouts
- Plumbing system designs
- Fire protection systems
- Ductwork configurations
- Equipment locations and specifications
- Piping diagrams
- Ventilation systems
- Electrical connections for mechanical equipment
- Control systems and instrumentation
- Schematic diagrams
- Elevation and section views
- Material specifications
- Load calculations
- Insulation details
- Equipment schedules
Electrical Drawings
Electrical drawings provide comprehensive details on the power supply and distribution within a building. They include power layout, lighting layout, and circuit diagrams. These plans are vital for ensuring the safety and functionality of electrical systems.
- Site plan
- Floor plans
- Power distribution layout
- Lighting layout
- Circuitry details
- Panel schedules
- Wiring diagrams
- Load calculations
- Electrical symbols legend
- Conduit and cable tray layout
- Grounding and bonding details
- Fixture schedules
- One-line diagrams
- Riser diagrams
- Special systems (e.g., fire alarm, security, data) layout
Plumbing Drawings
Plumbing drawings illustrate the layout and design of water supply and drainage systems. They cover pipe layout, fixture placement, and details of the drainage and vent systems. These drawings are essential for ensuring that plumbing systems are correctly installed and operate efficiently.
- Plumbing fixtures
- Pipe sizes
- Pipe routes
- Pipe materials
- Valves and control devices
- Water supply lines
- Drainage lines
- Ventilation pipes
- Plumbing riser diagrams
- Fixture connections
- Water heater locations
- Pump locations
- Slope of pipes
- Cleanouts
- Backflow prevention devices
- Pipe insulation
- Plumbing symbols and legends
- Flow rates
- Pressure ratings
Fire Protection Drawings
Fire protection drawings focus on systems designed to protect the building and its occupants from fire. They include the layout of sprinkler systems and fire alarm systems. These drawings are critical for ensuring that fire protection systems are effectively integrated into the building design.
Conclusion
MEP drawings are a critical component of building design and construction. They provide detailed plans for mechanical, electrical, and plumbing systems, ensuring that these systems are efficiently integrated and function correctly. By following best practices and leveraging modern technologies, professionals can create accurate and effective MEP drawings that support successful building projects.

