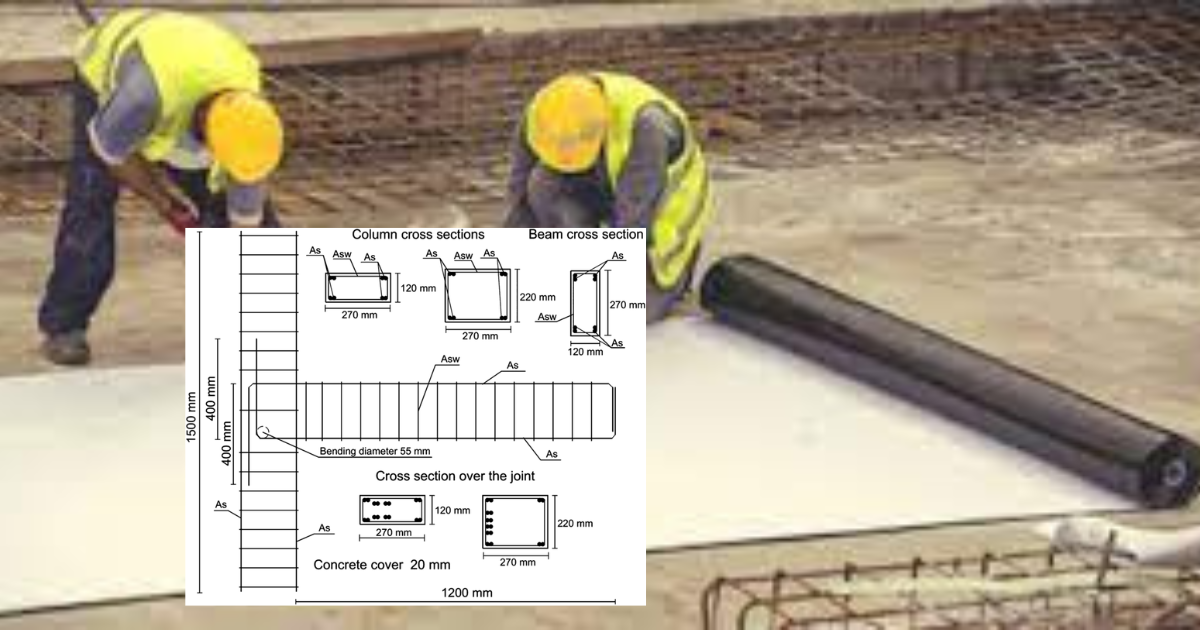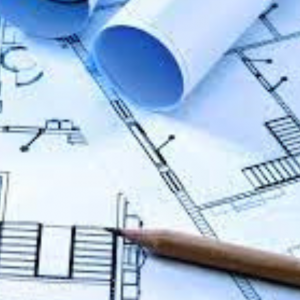Rebar Estimating Services
Are you in search of a reliable platform to avail Rebar estimating services for your construction project?
Look no further, as Buildit Estimating has got you covered. Our expert team of rebar estimators is here to provide you with precise and high-quality Rebar detailing services and Rebar estimating services. With our expertise, you can rest assured that your project’s rebar requirements will be handled efficiently and accurately.
Trust Buildit Estimating for all your rebar needs, and we’ll ensure the success of your construction project.
At Buildit Estimating, our Rebar estimating services stand out from the competition due to our unmatched proficiency in delivering precise and comprehensive rebar estimates to a diverse range of clients.
Our track record includes successfully handling various clients and construction projects with exceptional efficiency and results. Trust us to provide you with reliable and accurate rebar estimates for your projects, no matter the scale or complexity.
Rebar Estimating Services By Builditestimating:
Rebar estimating services require expertise, and Buildit Estimating has maintained a competitive edge among its competitors with a highly skilled team of Rebar estimators.
Steel reinforcing rods play a crucial role in reinforcing concrete, making them an integral part of the construction process. When it comes to concrete pricing, accurate estimates are essential, especially considering the evaluation of demanding Rebar for each construction project.
At Buildit Estimating, we provide our clients with fast and precise quotes by carefully considering all necessary factors, ensuring a reliable estimation process.
- Accessories
- Materials
- Erection costs
We excel in evaluating your project and determining the most efficient schedules tailored to different construction projects, ensuring a quick turnaround time.
Our expertise lies in seamlessly integrating project management, providing valuable insights to optimize your schedules. With our weekly and quarterly progress assessments, you can stay well-informed about the latest developments and updates regarding your construction project. Count on us to streamline your construction process and deliver exceptional results.
Unique Features of Rebar Estimation
Our comprehensive estimates cover all the required data through a sales estimator that can effectively assist in forecasting the rebar requirements for a fabrication shop. Our estimating is accurate and helpful in eliminating waste and spot the crucial accessories during the whole fabrication process. expert rebar estimator fully understands the meaning and importance of producing an error-free bar bending schedule that can easily fit into the concrete framework to avoid rework and cost overruns.
- Comprehensive estimation summary according to client’s requirement
- Rebar take off summary
- A comprehensive list of different accessories that includes chairs, bolsters, wire mesh, ex
- The output itself into MS excel, Soule estimation formats, ASA estimation
 Rebar and Structural Steel Detailing Services:
Rebar and Structural Steel Detailing Services:
Our rebar detailers use cutting-edge CAD software such as AutoCAD, Rebar CAD, ASA Microstation, and Tekla to create shop drawings that make rebar arrangements for the installation of complicated structures easier.
Many structural engineers, rebar fabricators, erectors, and installers come to us for detailed services that aid their personnel in reinforcing steel installation and contribute to speedier building structure completion.
Our staff has hands-on experience with bar layouts, allowing us to create an optimal bar bending or cutting schedule that reduces waste. With years of experience and meticulous attention to detail, we are confident that you will be able to see genuine constructions using our detailed and easy-to-understand drawings.
Buildit estimating welcome you to outsource your detailing services to us for quick turnaround times, efficient, accurate, and easy-to-follow drawings. We provide CAD drawing and detailing services using the following code formats: ACI, CRSI, ASTM, AS, and BS. We also deal in:
-
Structural BIM modeling
-
Rebar Placement Drawings
-
Rebar Detailing
-
Rebar Shop Drawings
-
Steel Joist & Deck Detailing
-
Bar Bending Schedules
-
Structural and Light Steel Detailing
-
Precast Concrete Detailing
-
Foundation Detailing
-
Shear Wall Detailing
-
Retaining Walls Detailing
-
Concrete Stair Detailing
-
Connection Sketches
-
Footings Detailing
-
Drawing Index
-
Single part Fitting Drawings
-
Precast Masonry Stone Detailing
-
General Arrangement/ Erection Drawings for Connections
-
2D Drafting & 3D Structural Modeling
-
Shop/Fabrication Drawings (column, beam, brace, stair, handrail, ladders, etc.)
-
Grade Beam Detailing
Rebar Detailing Expertise:
-
Reber and Structural Steel estimating services
-
With the constantly changing construction industry trends, competition is becoming increasingly fierce, and only exact estimates can help you avoid overbidding and underbidding on your projects.
-
We have successfully given exact and thorough estimates to rebar contractors for materials, accessories, and erection costs, so you can rely on us for your Rebar or reinforcing steel takeoffs. Bridges, residential buildings, commercial buildings, industrial buildings, infrastructures, culverts, retaining walls, wing walls, and other projects are handled by our rebar estimators, who have the competence and software knowledge to manage projects of any size and complexity.
-
We utilize 3D model technology for steel estimation, which shows a comprehensive knowledge of the scope of work, allowing for more accurate cost analysis and feasibility. The following items are included in our rebar estimation deliverables:
-
Rebar Weight
-
Contract plans & numbers
-
Take-off Quantities
-
Structural Activity Codes (SAC)
-
Steel grade (e.g., ASTM A108)
-
Part Codes (Rebar, wire mesh, and other accessories)
-
Structure wise or scope wise bid item number
-
Locations
-
Locations
-
Appendix
-
Reference Sections
-
Reber and Structural Steel Detailing Services
In Detail:
-
Our rebar detailers use cutting-edge CAD software such as AutoCAD, Rebar CAD, ASA Microstation, and Tekla to create shop drawings that make rebar arrangements for the installation of complicated structures easier.
-
Many structural engineers, rebar fabricators, erectors, and installers come to us for detailed services that aid their personnel in reinforcing steel installation and contribute to speedier building structure completion.
-
Our staff has hands-on experience with bar layouts, allowing us to create an optimal bar bending or cutting schedule that reduces waste. With years of experience and meticulous attention to detail, we are confident that you will be able to see genuine constructions using our detailed and easy-to-understand drawings.
-
We welcome you to outsource your detailing services to us for quick turnaround times, efficient, accurate, and easy-to-follow drawings. Buildit estimating provide CAD drawing and detailing services using the following code formats: ACI, CRSI, ASTM, AS, and BS.
Rebar Estimating Services include:
-
Rebar Placement Drawings
-
Rebar Detailing
-
Structural BIM modeling
-
Rebar Shop Drawings
-
Bar Bending Schedules
-
Steel Joist & Deck Detailing
-
Structural and Light Steel Detailing
-
Foundation Detailing
-
Shear Wall Detailing
-
Precast Concrete Detailing
-
Retaining Walls Detailing
-
Connection Sketches
-
Footings Detailing
-
Concrete Stair Detailing
-
Drawing Index
-
Precast Masonry Stone Detailing
-
Single part Fitting Drawings
-
Shop/Fabrication Drawings (column, beam, brace, stair, handrail, ladders, etc.)
-
2D Drafting & 3D Structural Modeling
-
Grade Beam Detailing
-
General Arrangement/ Erection Drawings for Connections
Our Portfolio
We manage to deal with the diverse range of Rebar Estimating services to the following construction projects.
- Metro rails and bridges
- Residential, commercial and industrial buildings
- Parking garages
- Oil, Gas and Chemical Plants and refineries
- Tilt-UP panels
- WWTP (Waste Water Treatment Plant)


 Rebar and Structural Steel Detailing Services:
Rebar and Structural Steel Detailing Services: