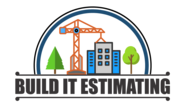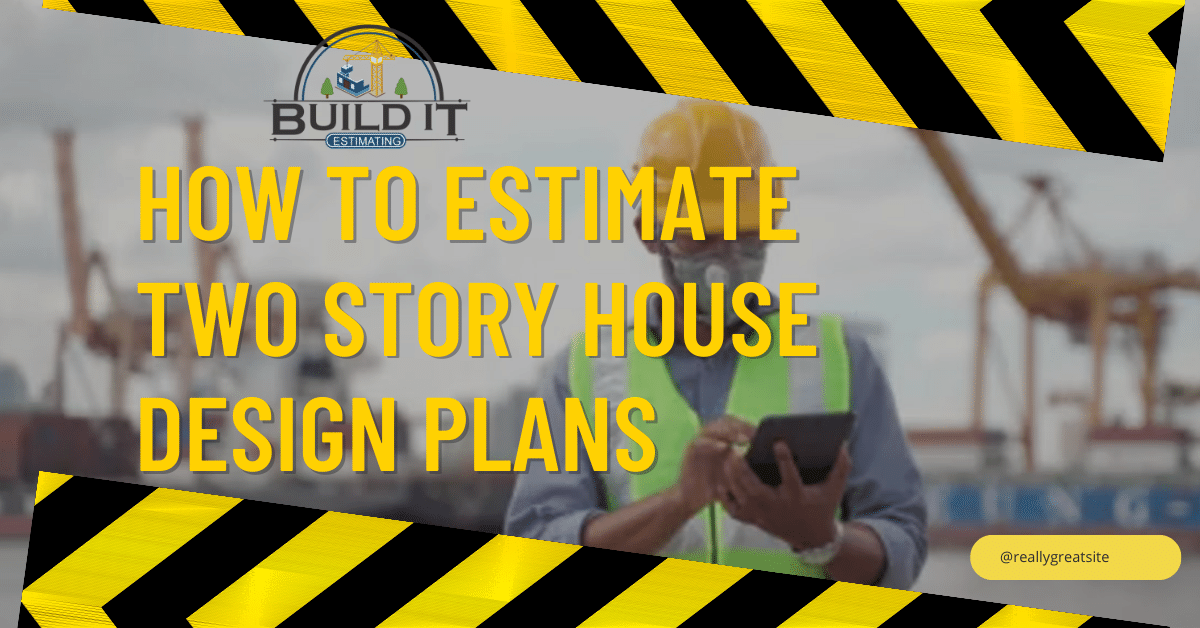Accurate estimation is vital in the construction industry, particularly when dealing with two-story house design plans. The intricacies involved in multi-level structures necessitate a meticulous approach to ensure that all aspects of the project are accounted for. This precision not only helps in adhering to budgets and timelines but also in preventing unforeseen financial setbacks that could jeopardize the project.
Understanding Two Story House Design Plans
Two-story house design plans present unique challenges and opportunities. They typically include an array of architectural features such as multiple bedrooms, bathrooms, and living spaces, which require detailed planning and consideration. Structural components like foundations, load-bearing walls, and roofing must be meticulously designed to support the additional floor.
Architectural considerations also play a crucial role, ensuring that the design is not only functional but aesthetically pleasing. The complexity of these plans demands a thorough understanding of every element involved to produce an accurate estimate.
Initial Assessment of Two Story House Design Plans
The first step in estimating two-story house design plans is conducting an initial assessment. This involves reviewing blueprints and architectural drawings to understand the project’s scope and requirements. Identifying key features such as room layouts, floor plans, and special design elements is crucial. Additionally, site considerations, including topography, soil conditions, and access, must be evaluated to anticipate any potential challenges.
Types of Estimates for Two Story Houses
Different types of estimates serve various purposes throughout the project lifecycle. Preliminary estimates provide a rough cost approximation during the early stages, helping to determine the project’s feasibility. Detailed estimates are more comprehensive, incorporating all specific details and requirements to give an accurate cost breakdown. Feasibility studies assess whether the project is financially viable, considering all potential costs and revenue streams.
Key Components in Estimating Two Story House Design Plans
Estimating the cost of building a two-story house involves several key components:
Materials: This includes all construction materials such as lumber, concrete, roofing, windows, and finishes. Accurate quantity take-off and cost calculation are essential.
Labor: Estimating labor costs involves determining the number of workers, their skill levels, wage rates, and the total hours required to complete the project.
Equipment: This covers the cost of machinery and tools needed for construction. Decisions must be made on whether to rent or purchase equipment, factoring in maintenance costs.
Subcontractors: The cost of hiring specialized subcontractors for tasks such as plumbing, electrical work, and HVAC installation must be estimated.
Overhead and Profit: Overhead costs include indirect expenses like administrative salaries, utilities, and insurance. Profit margins must also be determined to ensure the financial viability of the project.
Materials Estimation for Two Story Houses
Materials estimation is a critical part of the overall estimation process. It begins with a comprehensive list of all materials required for the project. The next step is a detailed quantity take-off, measuring and listing the amounts of each material needed. Accurate cost calculation involves researching current market prices and considering factors such as quality, availability, and delivery costs.
Labor Estimation for Two Story Houses
Labor costs are a major component of any construction project. Estimating these costs requires a thorough understanding of the labor requirements for each phase of the project. This includes determining the number of workers needed, their skill levels, wage rates, and the total hours required. Accurate labor estimation is crucial for ensuring that the project stays on schedule and within budget.
Equipment Estimation for Two Story Houses
The cost of equipment is another significant factor in building estimates. This includes the types of machinery and tools needed for construction, as well as their rental or purchase costs. Maintenance costs must also be considered, as well as the potential for equipment downtime. Making informed decisions on whether to rent or purchase equipment can have a major impact on the overall project cost.
Subcontractor Estimation for Two Story Houses
Many construction projects require specialized subcontractors for tasks such as plumbing, electrical work, and HVAC installation. Estimating these costs involves selecting subcontractors, negotiating contracts, and managing their work. Factors such as the subcontractor’s reputation, experience, and availability can impact costs.
Overhead and Profit in Two Story House Estimates
Overhead costs include indirect expenses such as administrative salaries, office supplies, utilities, and insurance. These costs must be accurately estimated to ensure the financial viability of the project. Profit margins must also be determined, ensuring that the contractor earns a fair return on their investment and effort. Calculating overhead and profit is essential for creating a realistic and reliable estimate.
Using Software Tools for Estimating Two Story Houses
Modern software tools have revolutionized the estimating process, offering digital takeoff, automated calculations, and integration with other project management tools. These tools enhance accuracy, reduce the risk of human error, and save time. Popular estimating software includes PlanSwift, Bluebeam, and ProEst. Utilizing these technologies can significantly improve the efficiency and reliability of the estimating process.
Steps to Prepare an Estimate for Two Story Houses
Preparing an accurate estimate involves several key steps:
Gathering Information: This includes project plans, specifications, and client requirements.
Site Visits: Assessing local conditions and identifying potential challenges.
Quantity Takeoff: Measuring and listing all materials and quantities required for the project.
Pricing: Researching current market rates and considering factors such as location, availability, and quality.
Common Challenges in Estimating Two Story Houses
Estimating the cost of building a two-story house presents several challenges:
Accuracy: Ensuring that all costs are accurately estimated.
Data Management: Handling vast amounts of information and ensuring that all data is up-to-date and relevant.
Cost Fluctuations: Dealing with changes in material and labor costs.
Scope Changes: Adapting to changes in project scope or unforeseen issues during construction.
Best Practices for Accurate Estimates of Two Story Houses
Following best practices can help ensure accurate and reliable estimates:
Detailed Documentation: Providing a clear record of all assumptions, calculations, and decisions made during the estimating process.
Updated Pricing: Regularly updating pricing based on current market conditions.
Regular Reviews: Conducting regular reviews of estimates with project stakeholders to address any discrepancies.
Impact of Accurate Estimates on Project Success
Accurate estimates are crucial for the success of construction projects. They provide a realistic budget, enabling effective cost control and ensuring that the project remains financially viable. Accurate estimates also play a key role in risk management, identifying potential issues early and allowing for proactive mitigation strategies. Confidence in the project’s financial stability enhances stakeholder confidence, making it easier to secure funding and support.
Case Studies of Successful Two Story House Estimates
Examining case studies of successful estimates can provide valuable insights and lessons learned. These real-world examples illustrate the importance of accuracy, thorough documentation, and effective communication. They also highlight common pitfalls and strategies for overcoming challenges.
Future Trends in Estimating Two Story Houses
The future of estimating is shaped by emerging trends and technologies. Artificial intelligence (AI) and machine learning are poised to revolutionize the estimating process, offering predictive analytics and data-driven insights. Sustainability considerations are also becoming increasingly important, with estimators needing to account for eco-friendly materials and practices.
Role of the Estimator in Two Story House Projects
Estimators play a critical role in the construction industry, responsible for preparing accurate and reliable estimates. They must possess a deep understanding of construction processes, materials, and market conditions. Strong analytical and mathematical skills are essential, as is attention to detail. The role of the estimator is dynamic and challenging, requiring continuous learning and adaptation to new technologies and industry trends.
Training and Certification for Estimators
Professional development is key to success in the field of estimating. Various training and certification programs are available to help estimators build their skills and advance their careers. Organizations such as the American Society of Professional Estimators (ASPE) and the Association for the Advancement of Cost Engineering (AACE) offer certification programs that validate an estimator’s expertise and knowledge. Continuing education is also important, as it ensures that estimators stay current with industry developments and best practices.
Environmental Considerations in Two Story House Estimates
Sustainability is becoming increasingly important in the construction industry, and estimators must account for environmental considerations in their estimates. This includes the use of eco-friendly materials, energy-efficient practices, and sustainable construction methods. Accurate estimates of these costs are essential for ensuring that projects meet environmental standards and achieve sustainability goals. Estimators must stay current with industry developments and best practices in sustainable construction to provide reliable and accurate estimates.
HOW TO ESTIMATE TWO STORY HOUSE DESIGN PLANS
Estimating two-story house design plans involves a comprehensive understanding of construction processes, materials, labor, and costs. It requires meticulous planning and detailed documentation to ensure that all aspects of the project are accounted for. By following best practices and leveraging modern software tools, estimators can provide accurate and reliable estimates that ensure the success of construction projects.
Conclusion
Accurately estimating two-story house design plans is essential for the success of construction projects. By understanding the key components, following best practices, and leveraging modern technology, estimators can provide reliable estimates that ensure projects are completed on time and within budget. As the construction industry evolves, the role of the estimator will continue to be crucial in navigating new challenges and opportunities, driving greater accuracy, efficiency, and sustainability in the building process.

